Address: 2005 S. Easton Road, Suite 306, Doylestown, PA 18901
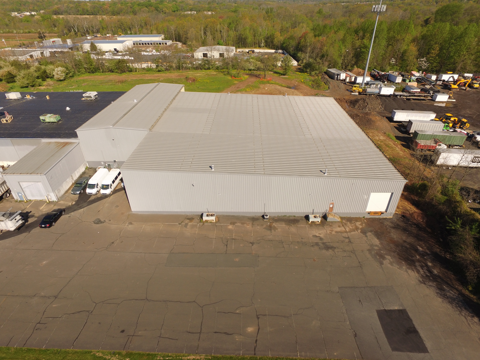
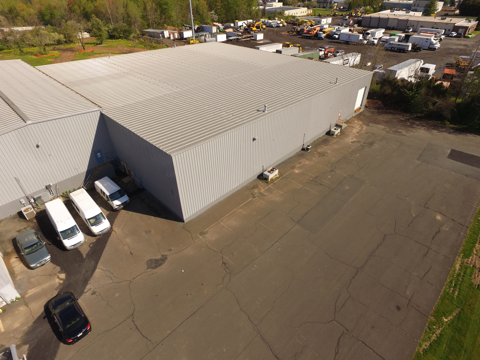
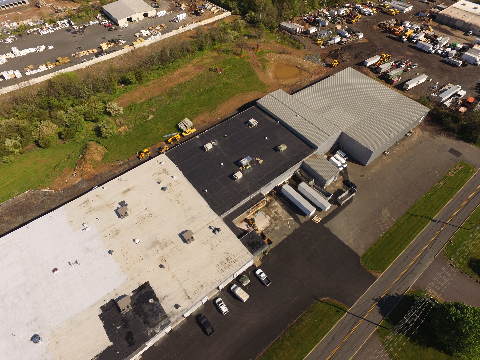
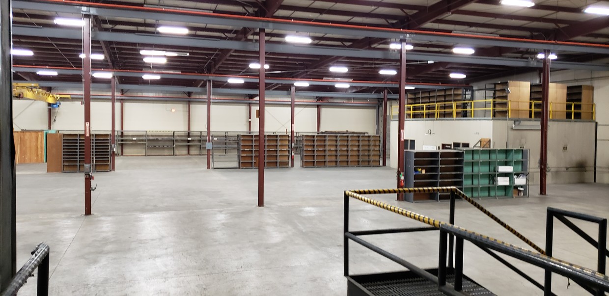
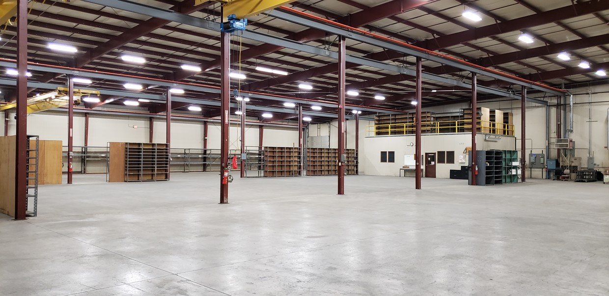
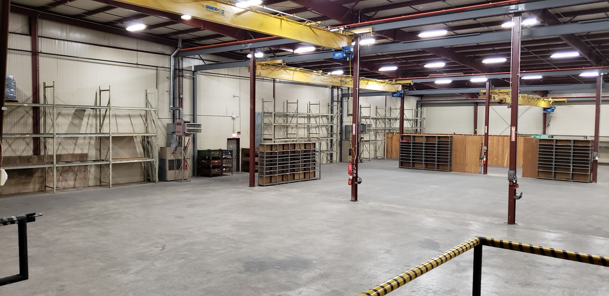
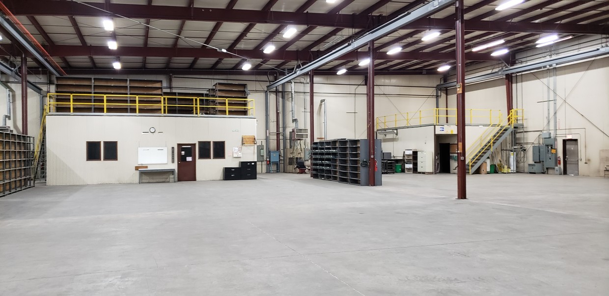
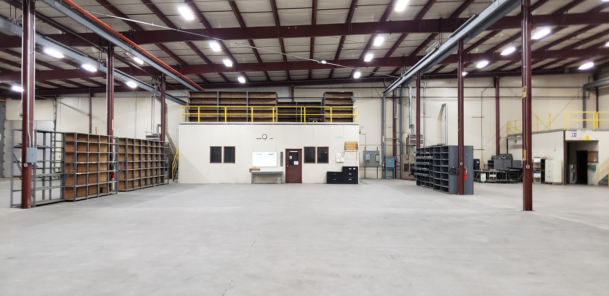
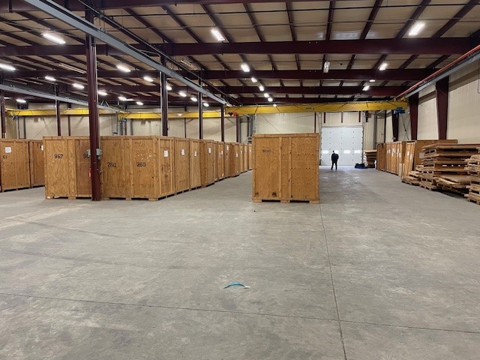
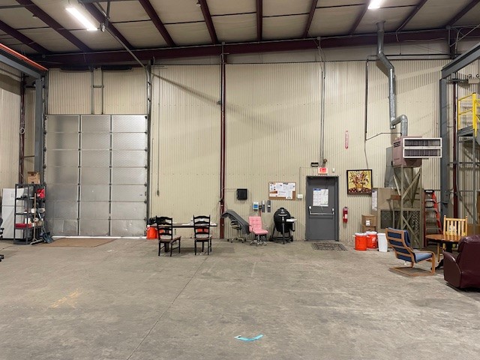
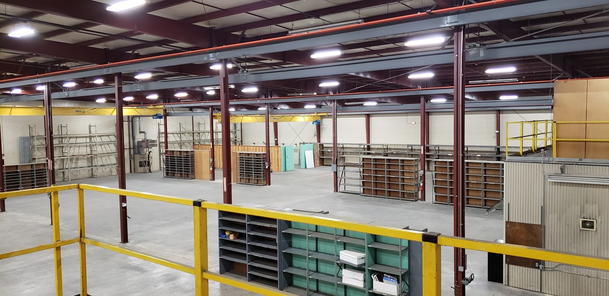
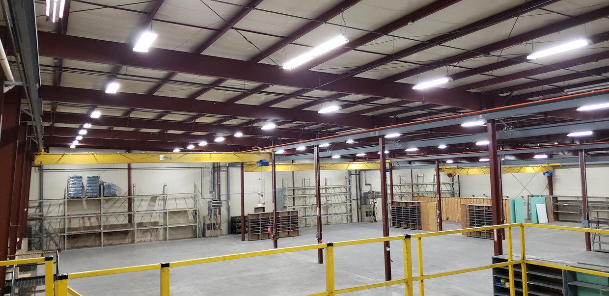
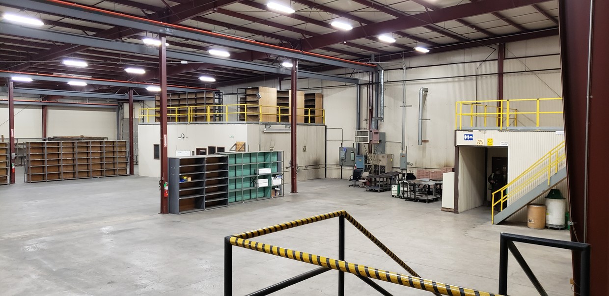
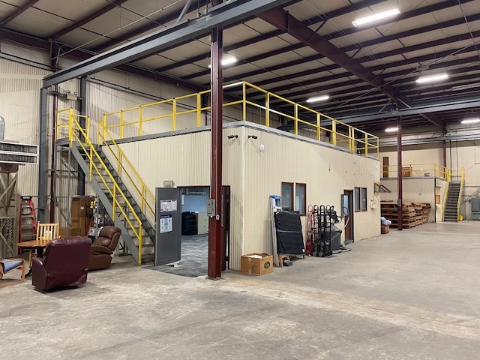
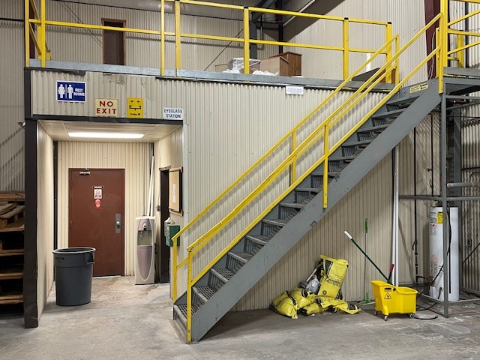
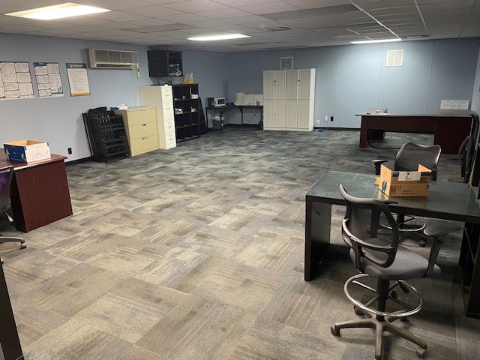
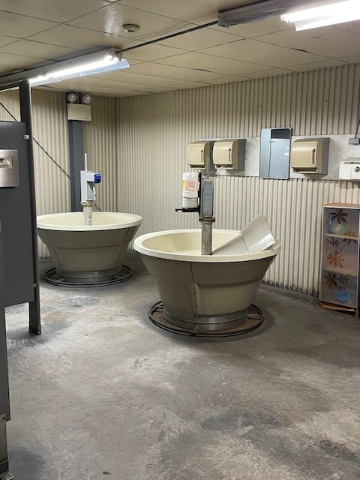
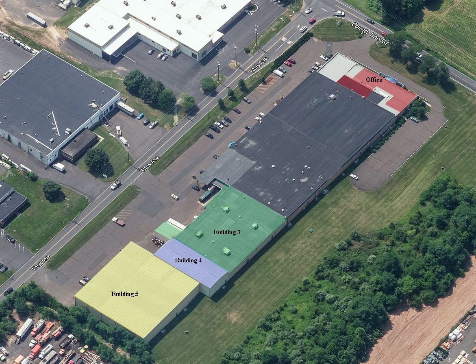
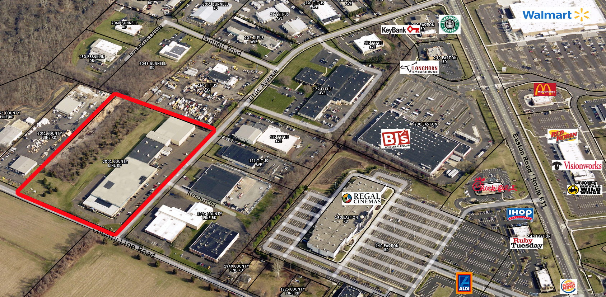
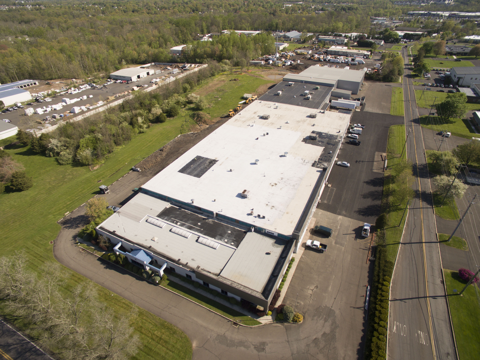
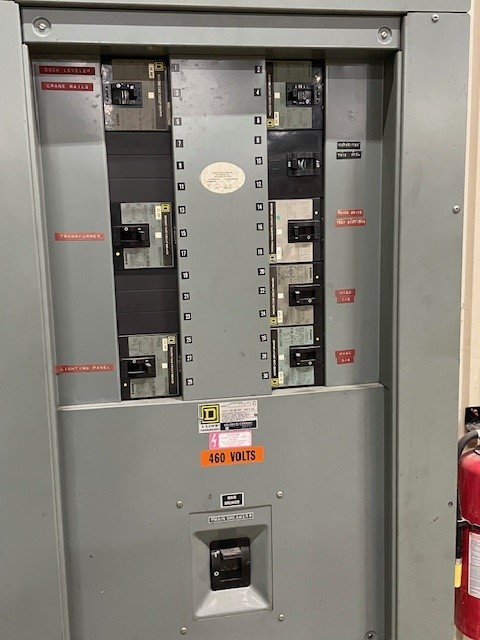
Industrial Space – Lease
INDUSTRIAL SPACE
FOR LEAS
Building 5
150 Titus Avenue
Warrington, Bucks County, PA
The industrial space available for lease is located at 150 Titus Avenue in Warrington, Bucks County, PA. It is a warehouse building with approximately 22,500 square feet of space. The ceilings are 22′-27′ clear, and the column spacing is 20′ x 50′.
The building is crane-served, with three Spanco cranes that are two-ton capacity. It also has one tailgate with a leveler, a 12’x14′ door, and one drive-in door of the same size. Airlines are installed throughout the building.
The building has restrooms, including one men’s restroom with three stalls, two urinals, and 35 lockers, and one women’s restroom with one stall.
The HVAC system consists of four Reznor gas heaters, each with an attached York AC unit.
The building is constructed with engineered steel and block, with concrete floors. The walls are made of block and steel. The power supply is 277-480 Volt, 120-208 Volt, 3 Phase. Public utilities are available for water, sewer, and gas.
The property is located in Warrington Township and the zoning is PI1 – Planned Industrial.
Details
Possible Uses
Attachments
Highlights
- Completely Crane Served
- Tailgate with leveler
- Central Air In Warehouses
- Airlines throughout


