Address: 2005 S. Easton Road, Suite 306, Doylestown, PA 18901
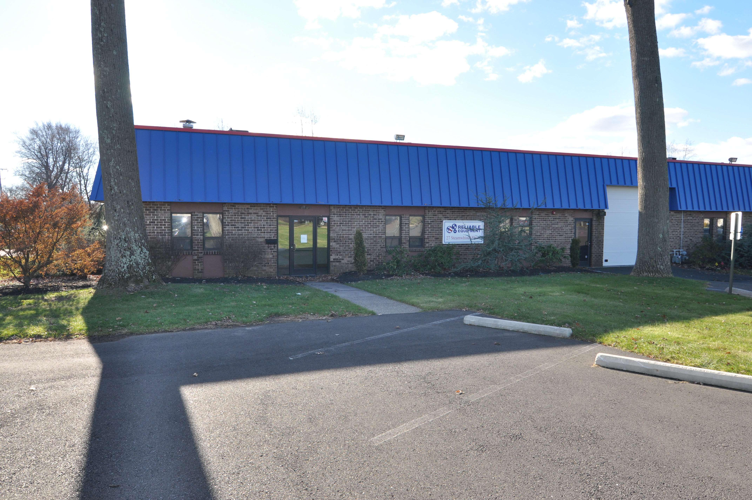
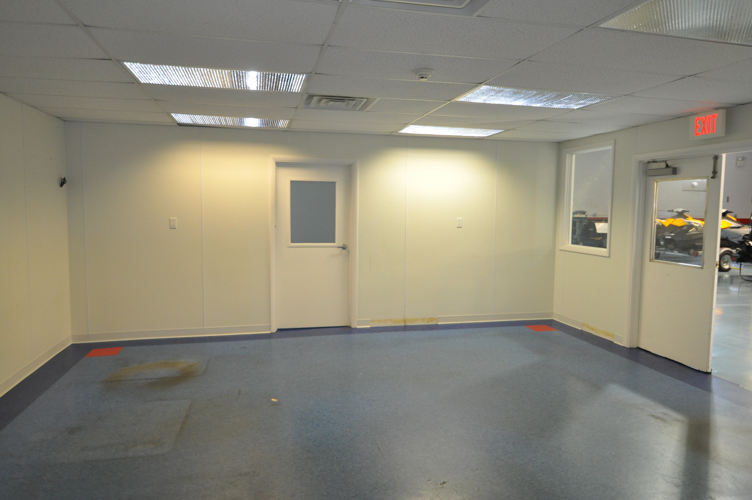

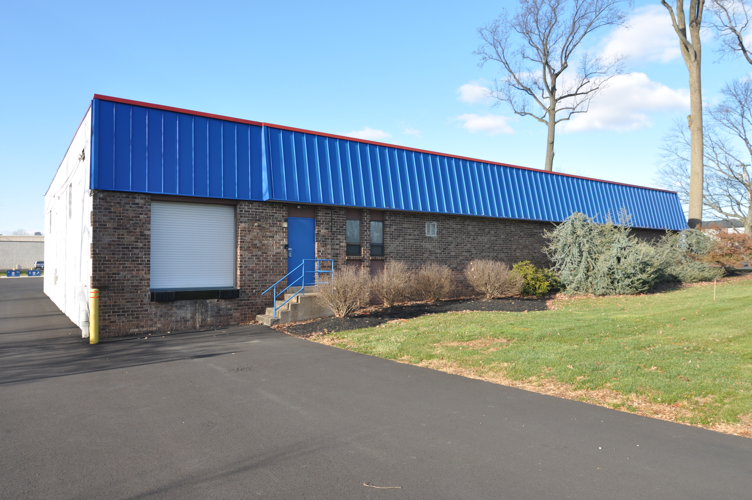
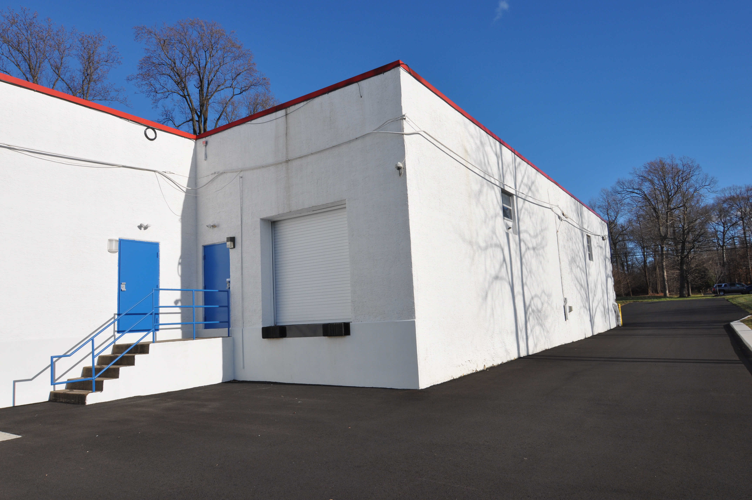

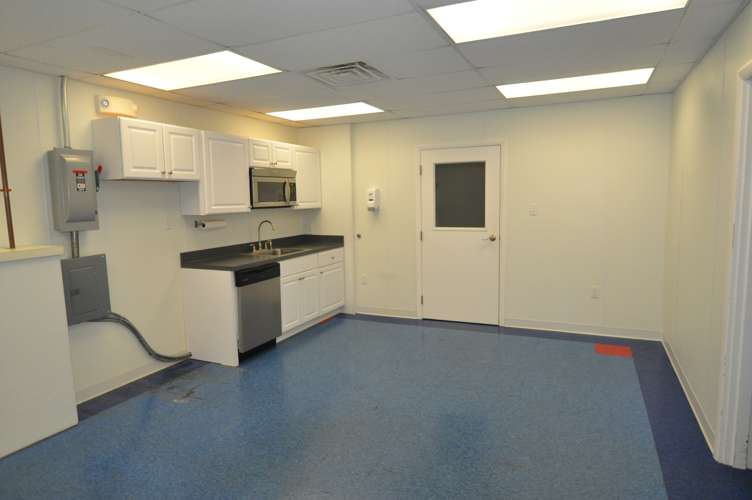
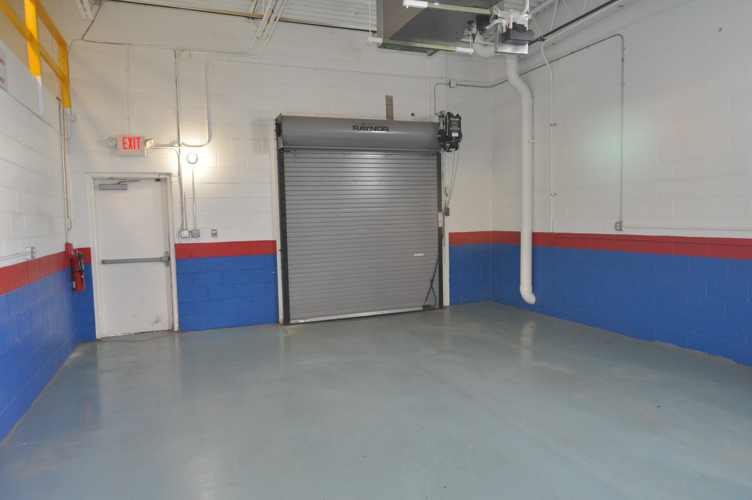

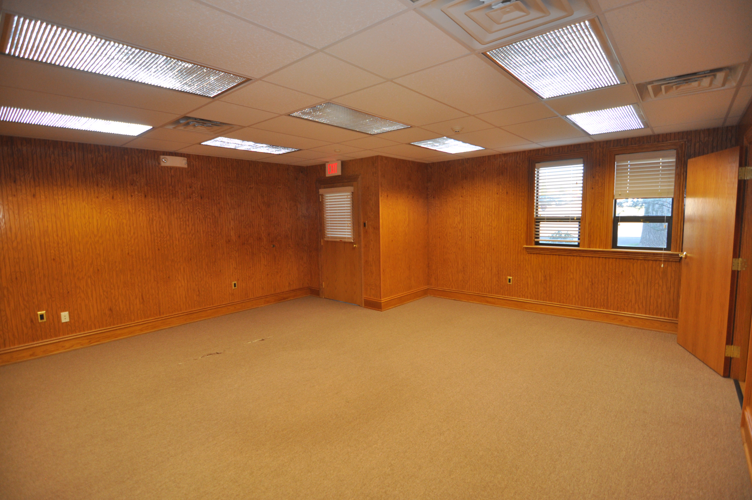
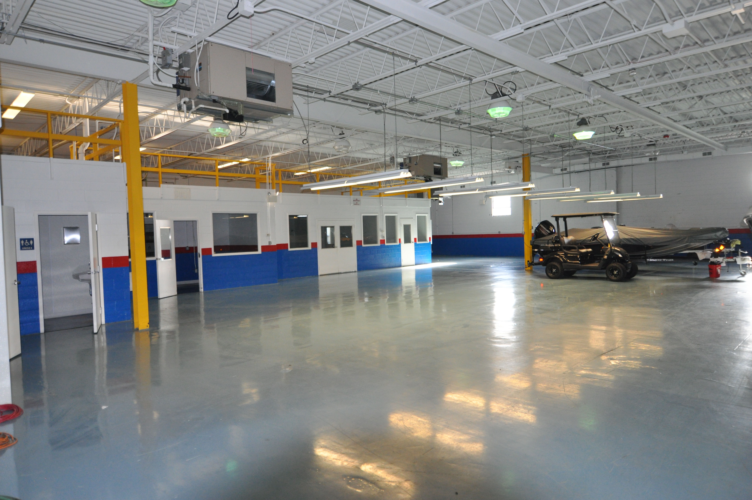
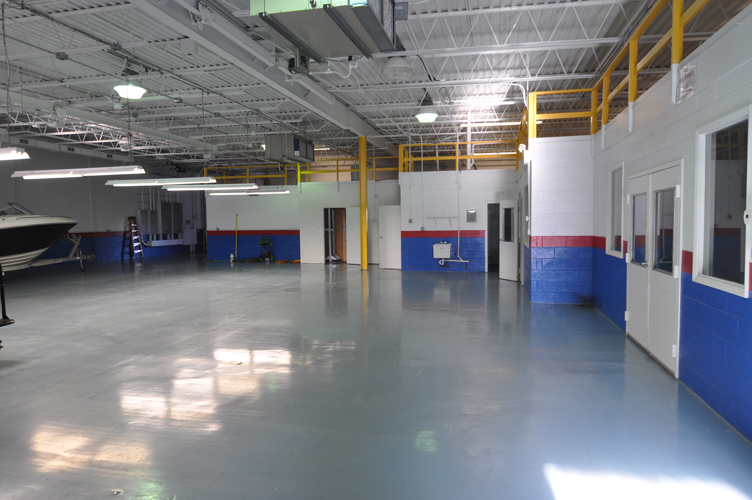
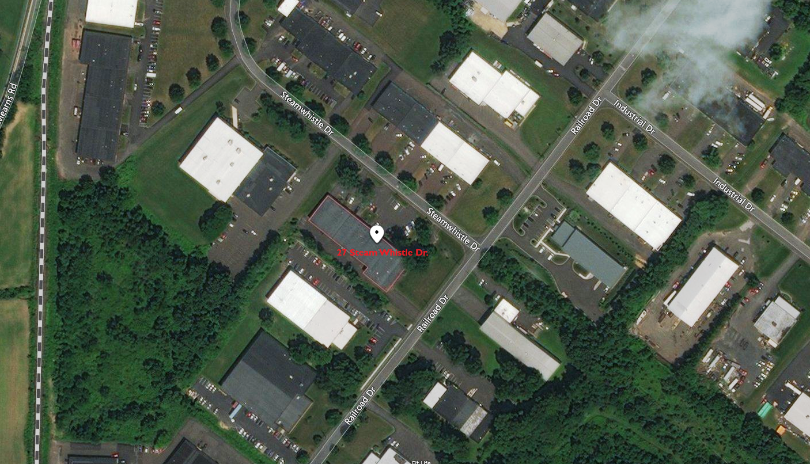
LEASED – Industrial Space
LEASED
8,000± SF INDUSTRIAL SPACE
27 Steam Whistle Drive
Ivyland, Bucks County, PA
Fully Air Conditioned Space
Total Available Industrial Space: ……………………………………………….. 8,000± SF
Warehouse Space: …………………………………………………………………………5,500± SF
Office Space: ………………………………………………………………………………… 2,500± SF
Consisting of private offices, showroom, break-room, changing room, and shop office
Toilet Facilities: ………………..
Office
one (1) women’s bathroom (toilet and wash basin)
one (1) men’s bathroom (toilet and wash basin)
Warehouse
one (1) unisex bathroom (toilet and wash basin)
one (1) men’s bathroom (toilet, urinal, and wash basin)
Building Construction: ……………….
Floors – Reinforced concrete
Walls – Concrete block & brick over concrete block
Columns – Steel
Ceiling – Insulated metal decking
Roof – Single-ply membrane roof
Ceiling Height: ……………………………………………………………………………. 12’7” clear
Power: ………………………. Two (2) 400 amp, 120.208 volt, three phase services
Lighting: ………………………………………………………… High-pressure sodium quartz
Heating: ………………….. Individually fired roof mounted natural gas-fired units
Air Conditioning: …………………..
Entire facility has A/C 28 1/2-tons roof mounted units consisting of two (2) 7 1/2-tons units, two (2) 5-ton units, & one (1) 3 1/2-ton unit
Loading: …………………..
Two (2) 8’x8’ tailgate doors,
One (1) electrically controlled, One (1) 12’x12’
on-grade drive-in door which is electrically controlled
Details
Attachments
Highlights
- Office & Warehouse Fully Air Conditioned


